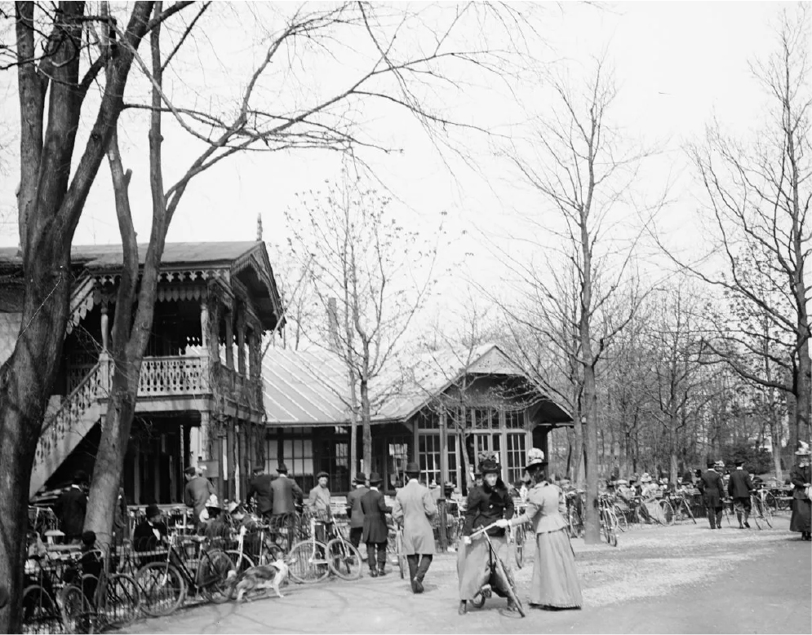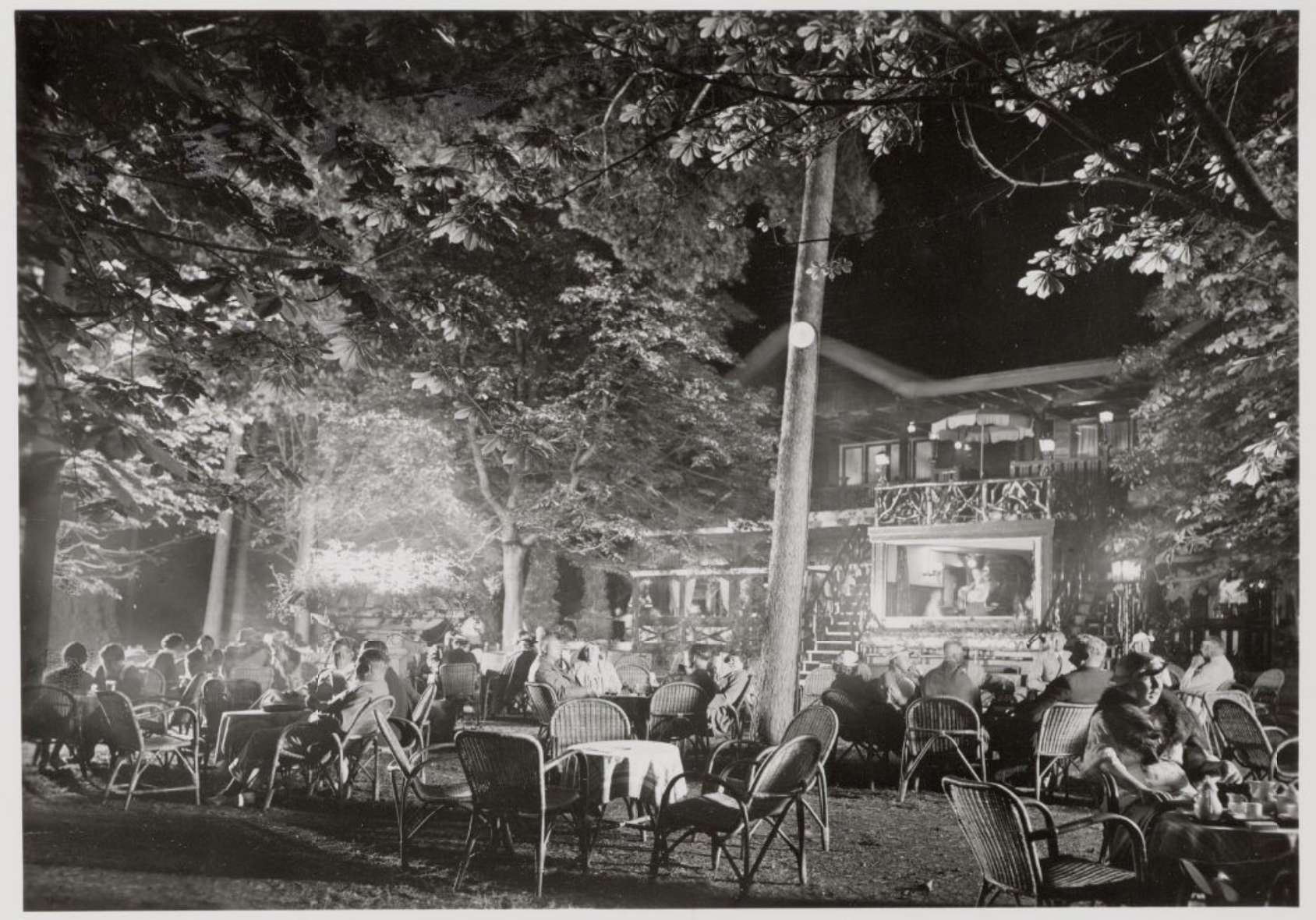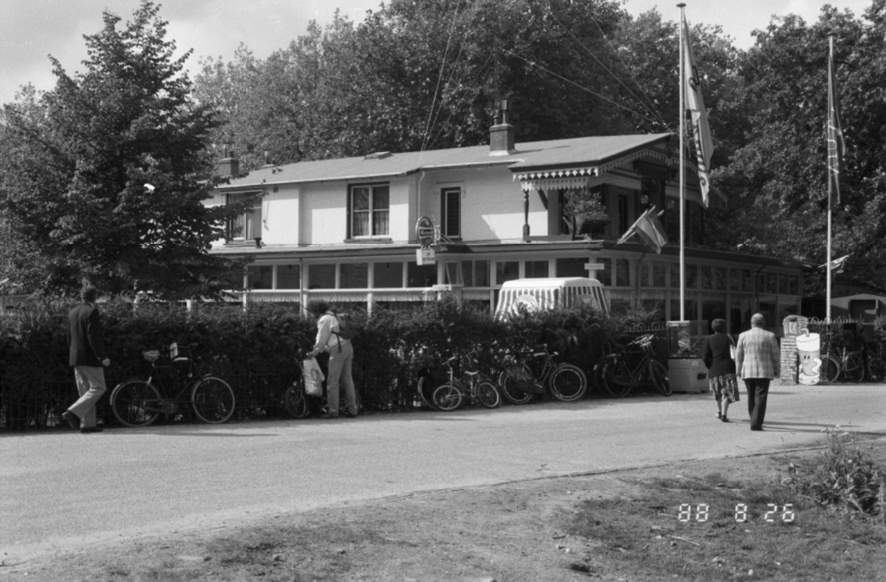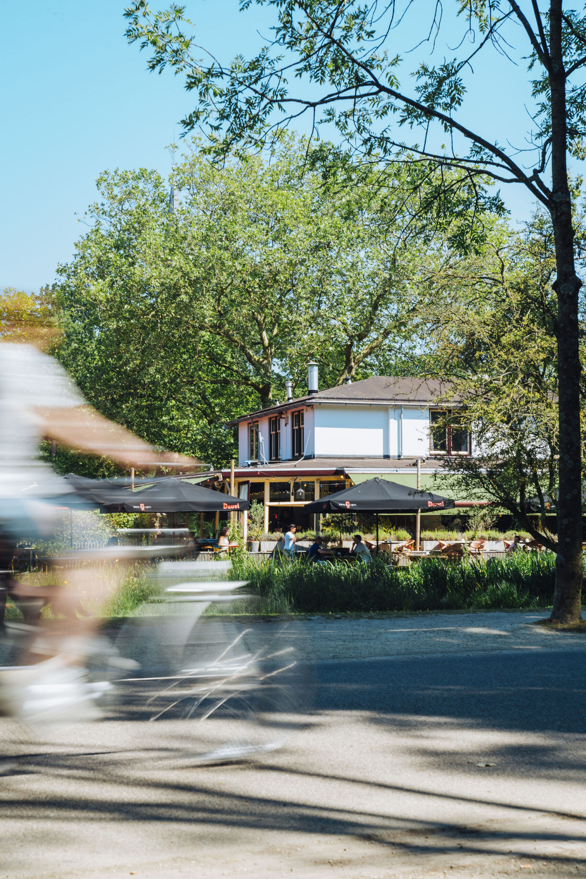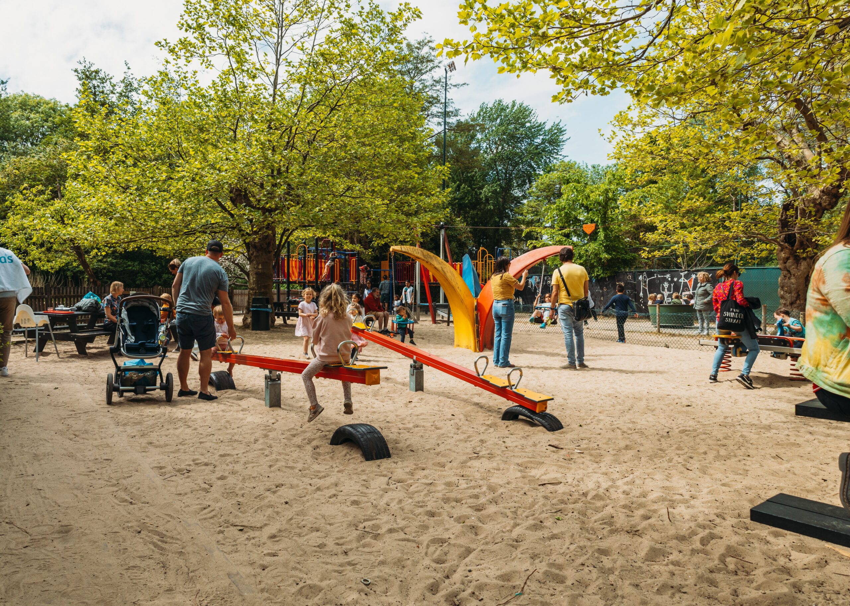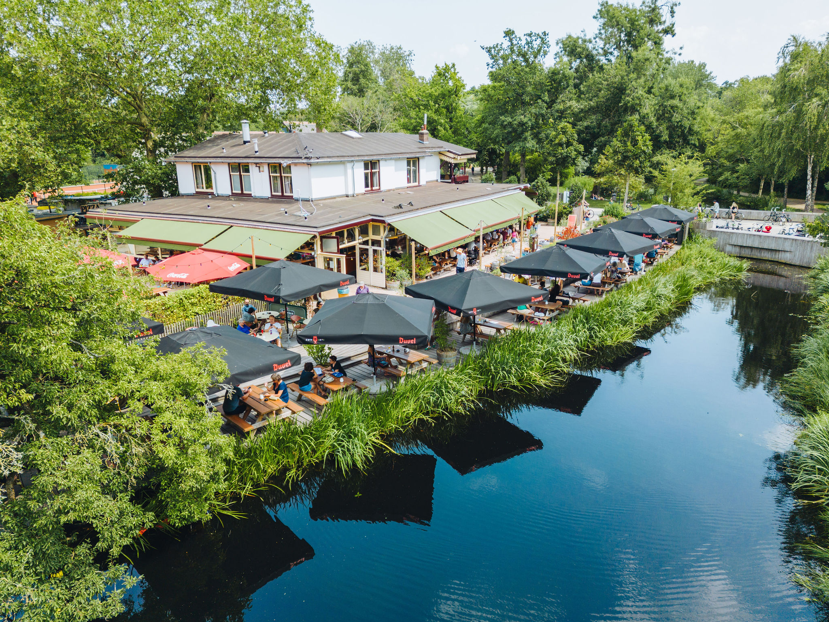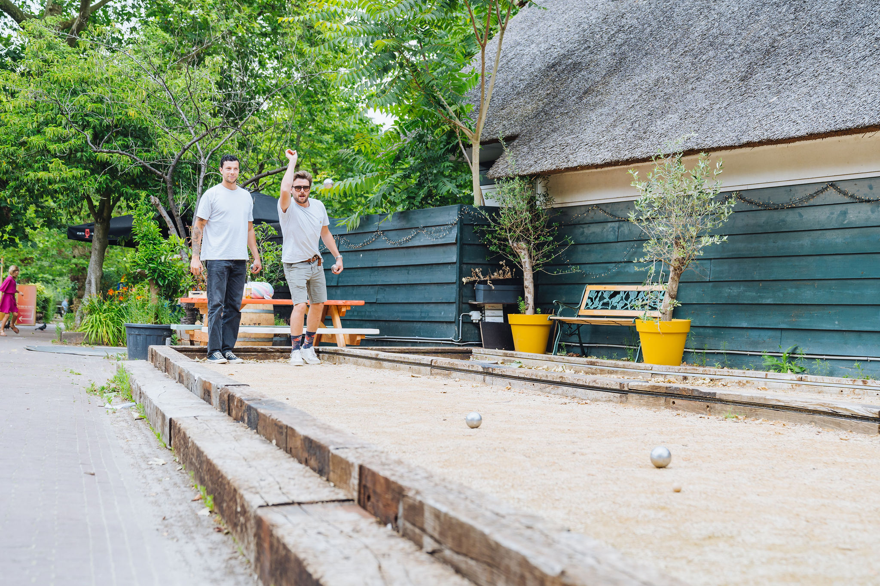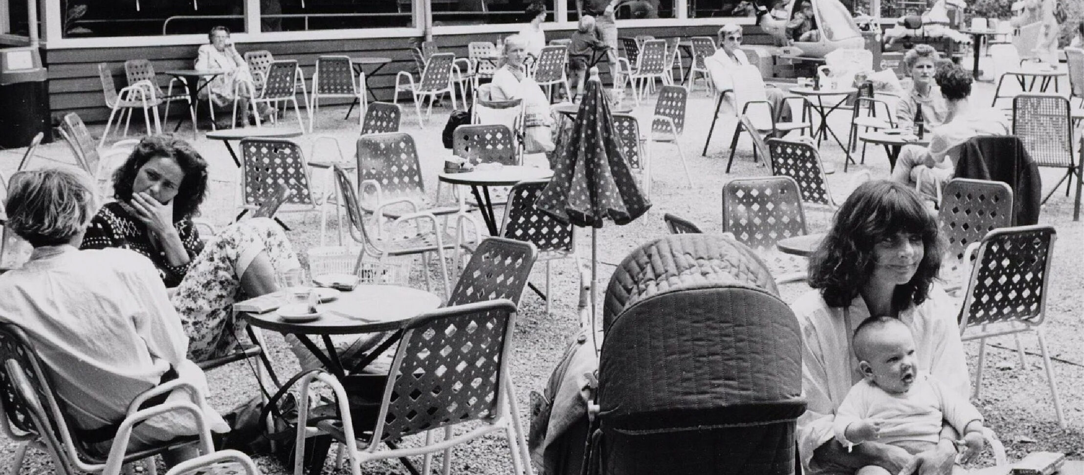
then and now
In 1874, a farm was built at this location. Tenant J. Barreveld sold milk there, which people could consume on-site or take away. For this purpose, he kept several cows that grazed where the Festina tennis courts are now located.
The park board used the rent from the milk house to (partly) finance the maintenance of the park. Later, the cattle were kept on the Small and Large Cow Meadows elsewhere in the park.
The farm was expanded in 1899 according to a design by Willem Hamer, commissioned by the park board. According to a city map from 1888, there were multiple buildings at this location at that time; it is not known to us if this was already the case in 1874.
In any case, in 1938 a building known as the milk house was demolished. It had to make way for an extension of the Festina clubhouse (the building with the thatched roof, also designed by the Baanders firm) which was built in 1926. The building that stood at the location of the current milk house was then referred to as the residential house.
That residential house was expanded on all sides with extensions in 1938. The ground floor thereafter served as a milk house; on the upper floor were a living room and several bedrooms.
Explore the possibilities of this historic location
